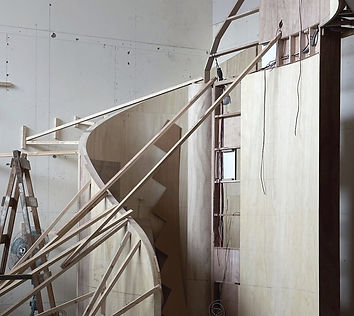Full interior design plan
If you’ve made it here, I’m guessing my proposal and design advice resonated with you — and that’s great news!
Congratulations to both of us — we’re ready to take the next step in bringing your vision to life.
In this phase, we’ll dive into all the details together: from floor plans and 3D visuals to material and finish selections, lighting design, a shopping list, and a full set of technical drawings tailored to your space.
Take a look below for a breakdown of the workflow.


Step 1
Design agreement
After our proposal, I will provide a design agreement outlining the scope, timeline, and cost. Once signed, we’ll begin the creative process.


Step 2
Design details & 3D visualization
We’ll exchange ideas along the way to shape it into something truly unique. As the design evolves, I’ll develop all the necessary details and stay in close contact with you to finalize key elements, materials, and how they’ll be used in the space. You’ll also get a realistic preview of your future space through detailed 3D renderings.


Step 3
Technical drawings
With the final design in place, I’ll compile a complete set of technical drawings — including MEP plans (Mechanical, Electrical, and Plumbing), elevations, and detailed construction drawings.
This package gives you everything you need to bring the project to life and move confidently into the realization phase.


Step 4
Construction phase
At this stage, you’ll have everything you need — from 3D renderings to a full set of technical drawings — to move into the construction phase. The choice is yours: you can take this drawing package (which is yours to keep) and work with your own contractor, or you can choose to have me oversee the entire process. I offer full project coordination, managing the construction from start to finish to ensure every detail is executed exactly as we envisioned.
