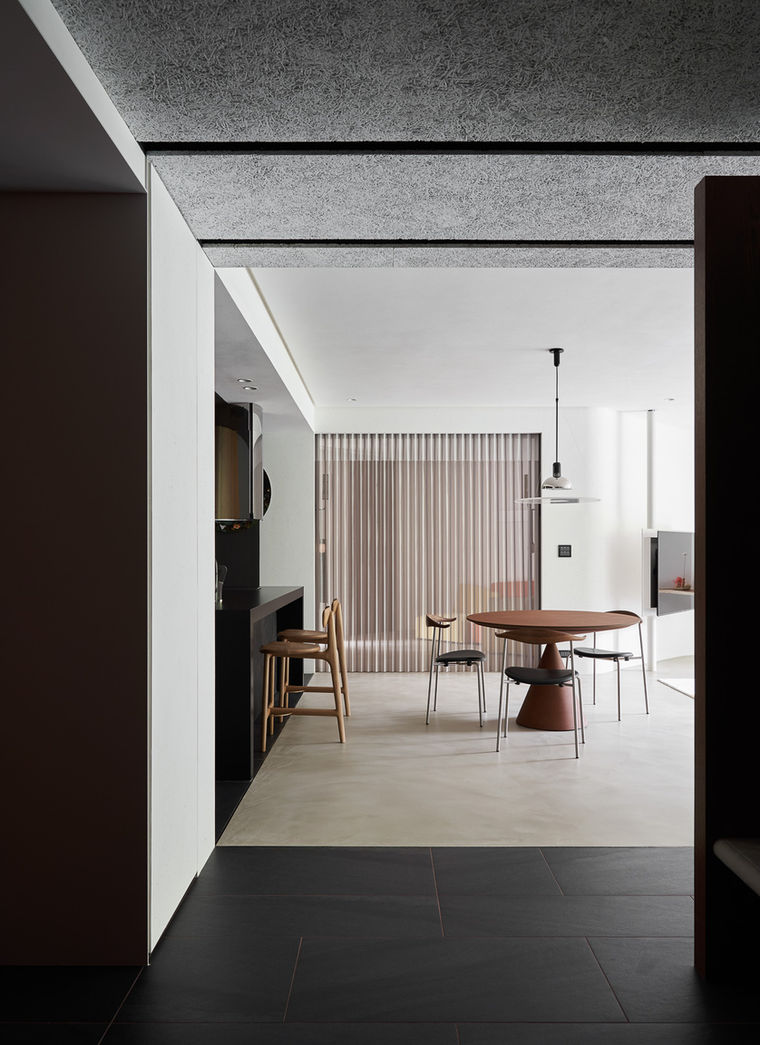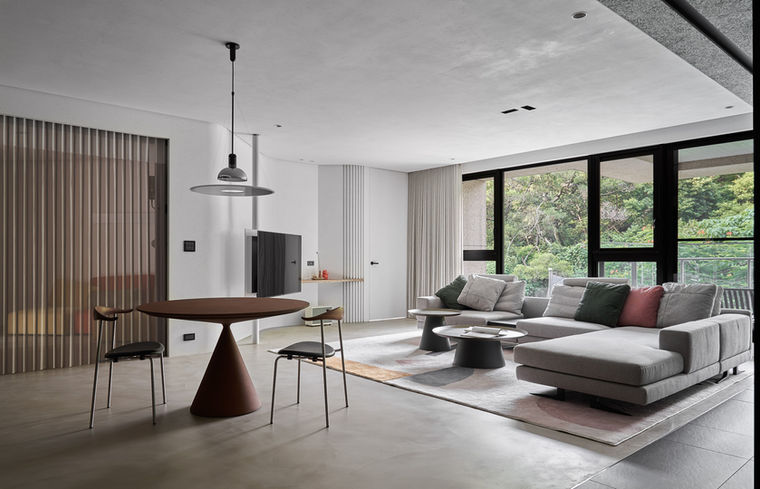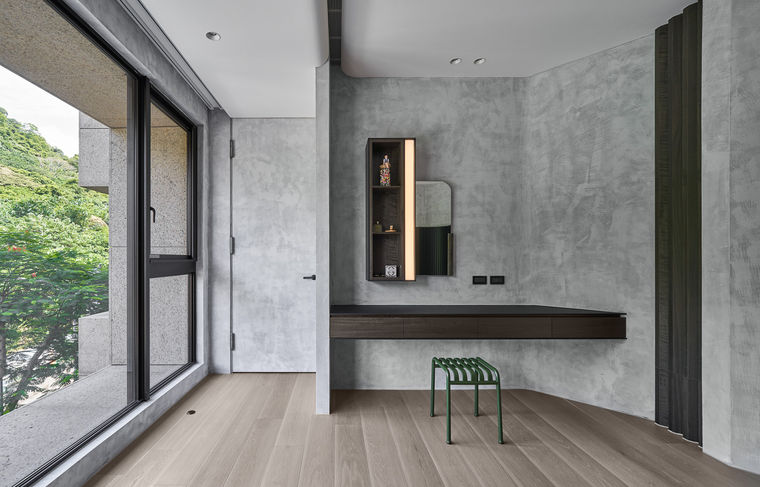top of page
DS Residence
The Twisted Centre Home
The concept of this project is trying to transfer the well-connected relationship between family members into its interior design. To create an open, flexible and multi-functional space for a family, by removing the traditionally used barriers of living spaces.
From the entry to the kitchen, dining area and living space. The open layout preserves the room's flow and avoids any structural separation between the uses and changing needs. Furthermore, a by 45-degreed tilted multi-functional/ faceted space naturally connects both shared and private areas. It creates a well-defined but flexible zone for the family.
Location I Taipei city, Taiwan
Program I Residential
Year I 2020
Size I 267 M2
Photography I Hey!Cheese

bottom of page
























